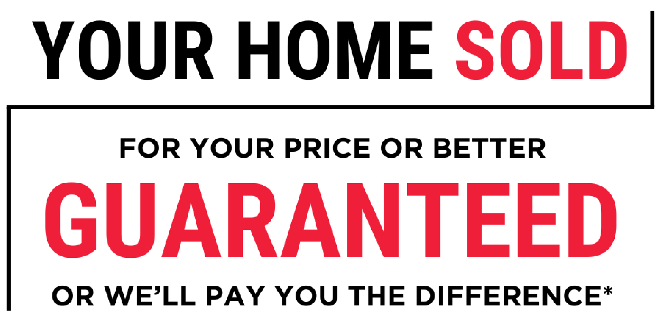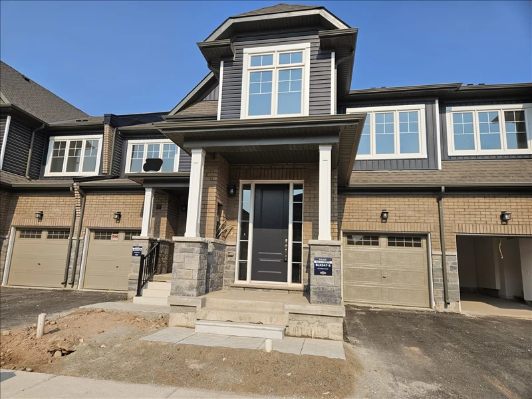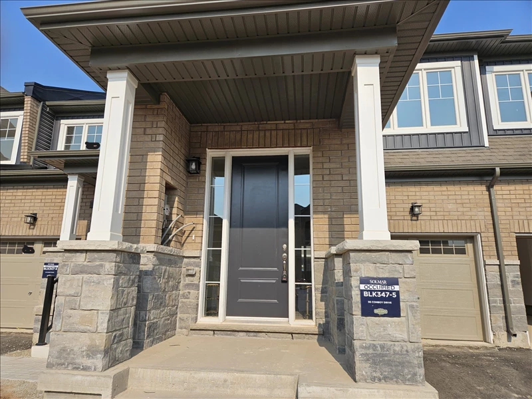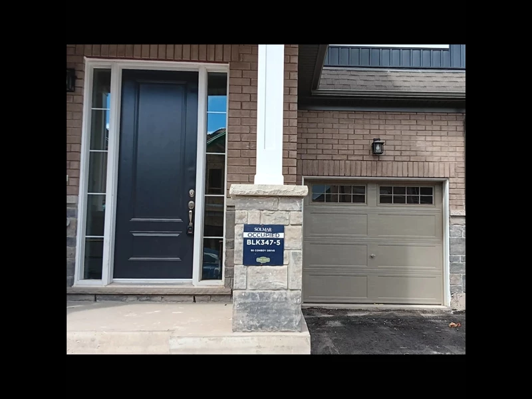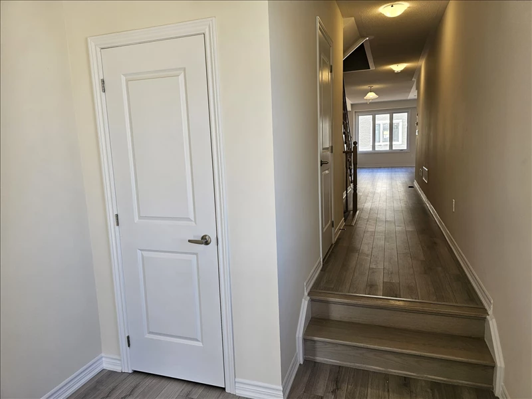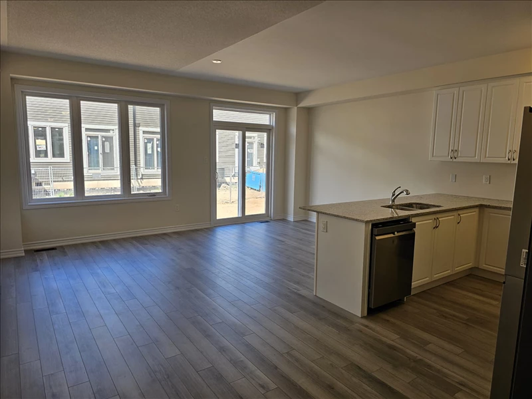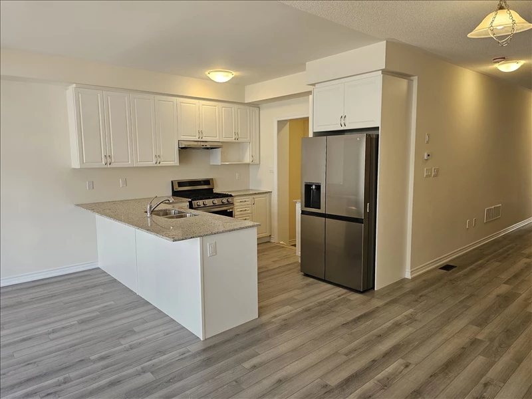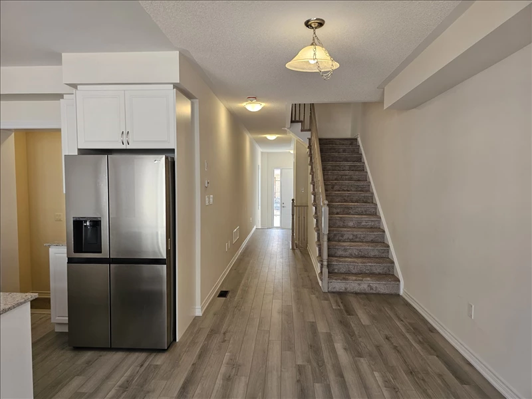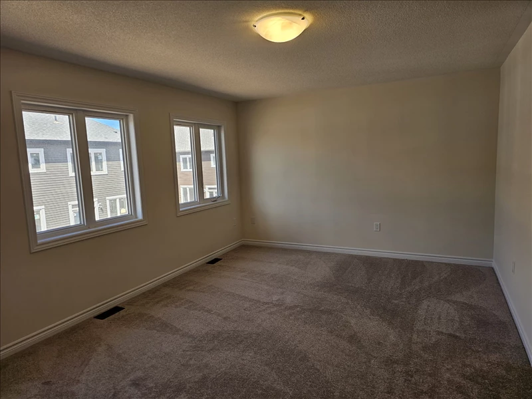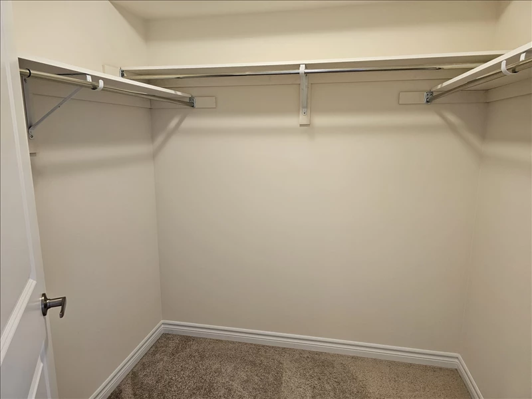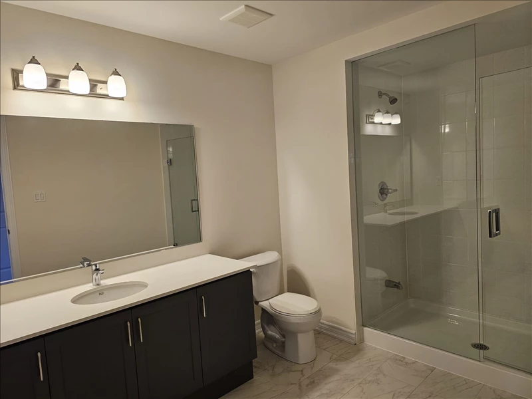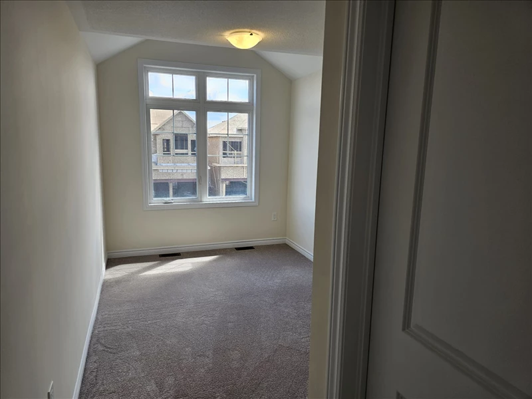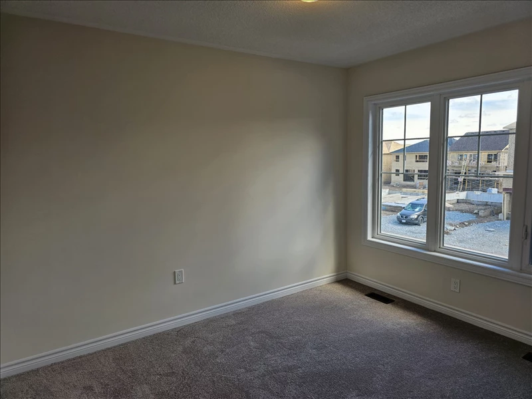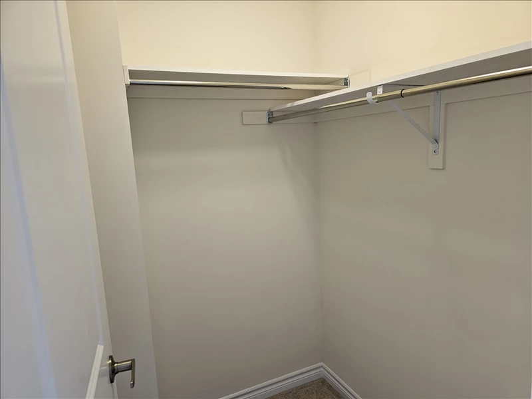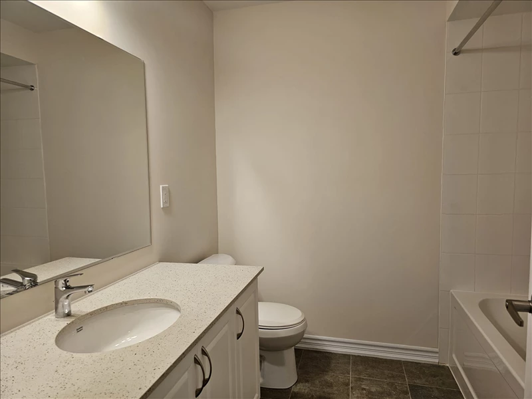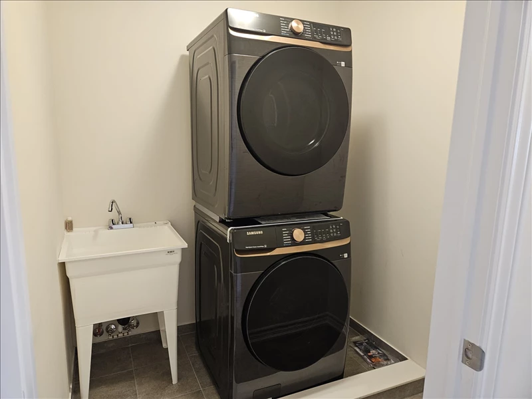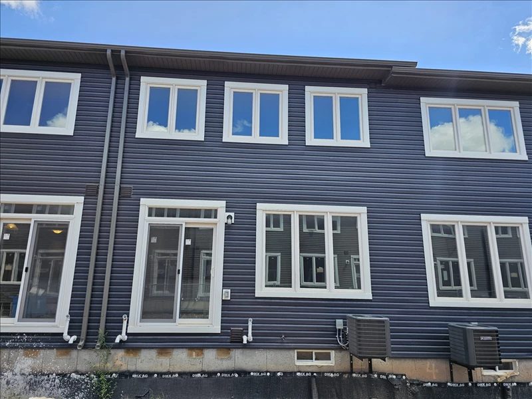Find Out What The Home Down The Street Sold For! Click Here
95 Conboy Dr, Erin, ON N0B1T0
$2,699 95 Conboy Dr, Erin, ON N0B1T0 Erin ON N0B1T0
3 |
3 |
1856 Sq Feet
Listing ID
#X9298728
Status
Featured
Property Type
Townhouse
Description
Welcome To The Quaint Village Of Erin Where You Will Find This Brand New, Never Lived In, 3 Bedroom, 3 Bathroom Townhome Boasting Over 1800 Sqft Of Living Space. The Open Concept Floor Plan Features Wood Floors On The Main Floor, A Bright Great Room With Sliding Doors To Access The Backyard, A Modern Kitchen Featuring Stainless Steel Appliances, A Gas Stove, Quartz Counters & A Breakfast Bar And A Dining Room. The Second Floor Boasts 3 Generous Bedrooms, Primary With A Walk-In Closet and 3pc Bath Featuring a Glass Enclosed Shower. The Second Bedroom Also Has A Walk-in Closet, There Is An Additional 4pc Bath And A Laundry Room With Laundry Sink. Enjoy The Tranquility Of Suburban Living In This Well Planned Community.
Listed By:Neil McIntyre Re/Max Realty Services Inc. 416-805-2562
Contact Agent
By providing a phone number, you give us permission to call you in response to this request, even if this phone number is in the State and/or National Do Not Call Registry.
Direct link:
https://www.neilmcintyreteam.com/mylistings/direct/503daa28582e36a4

