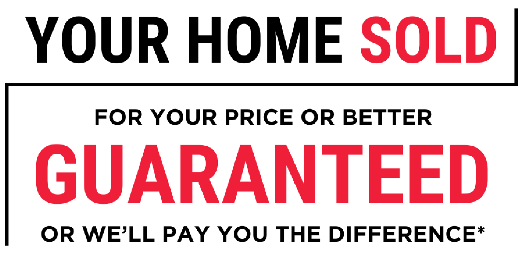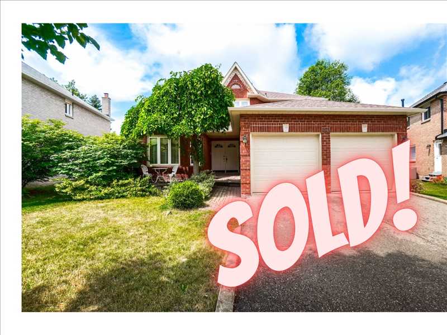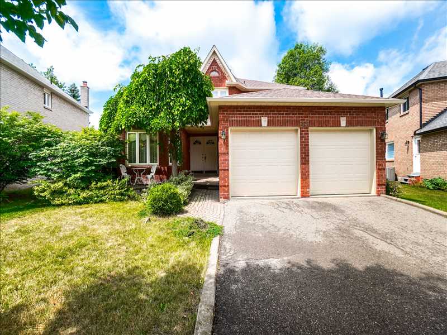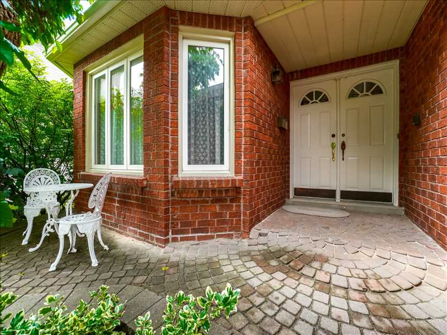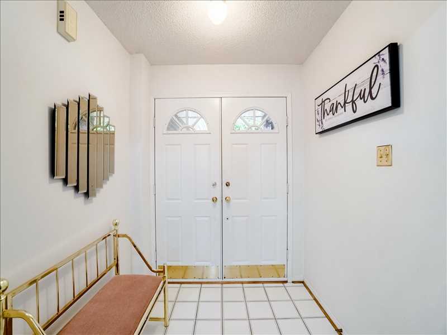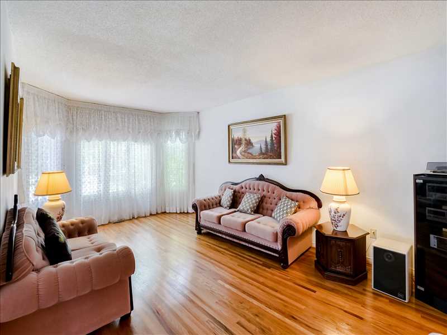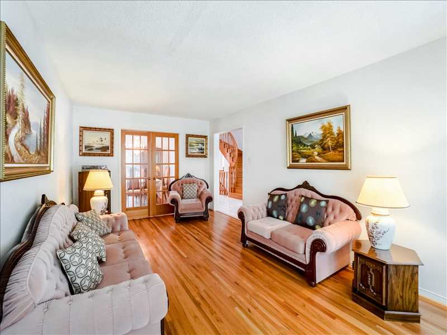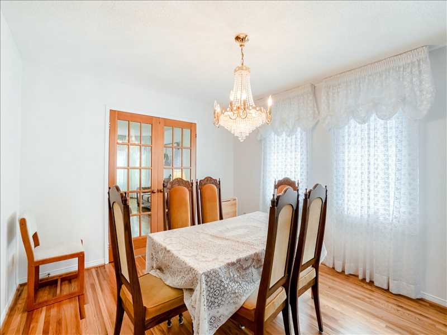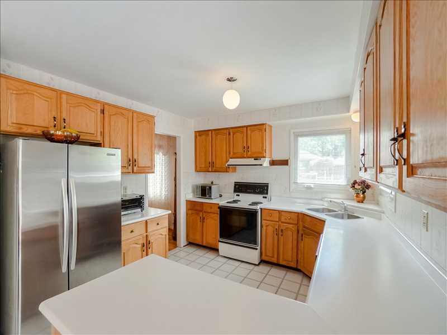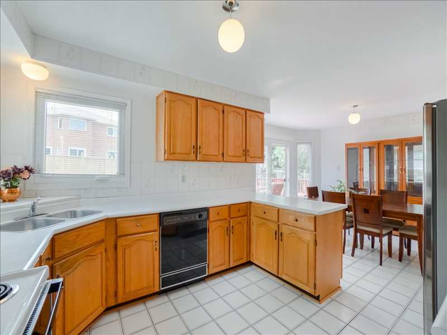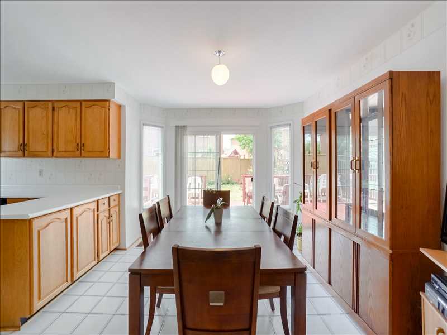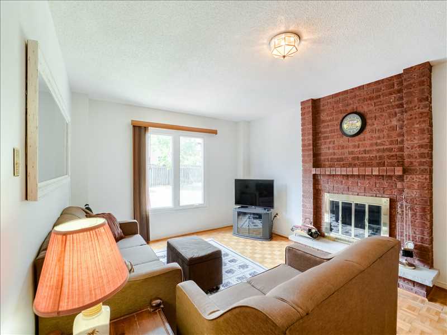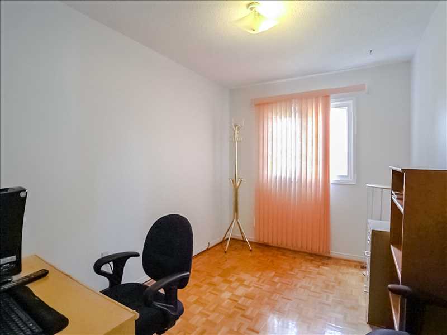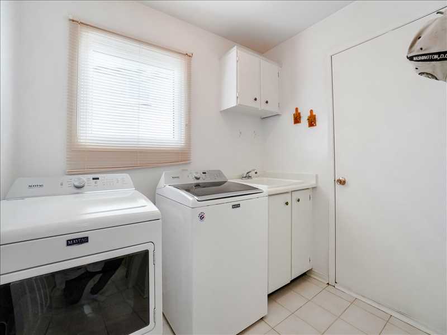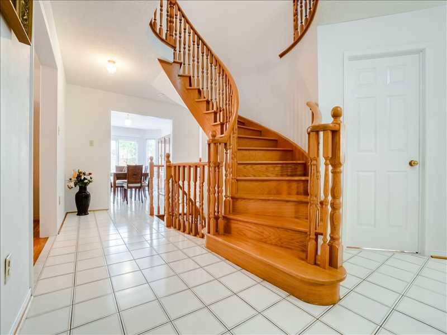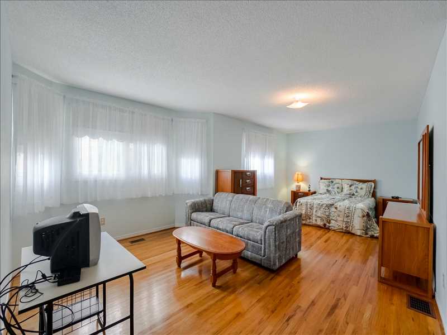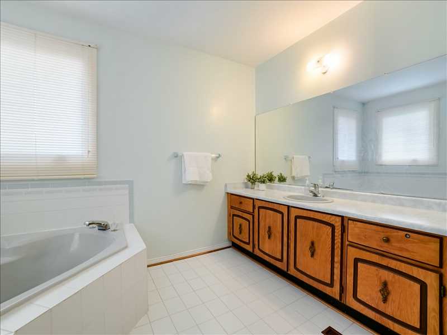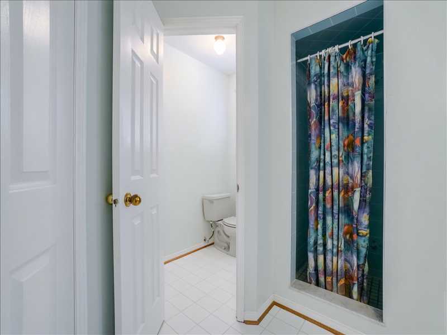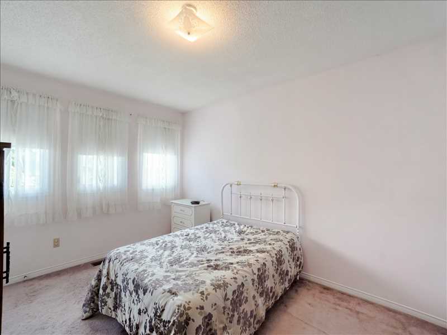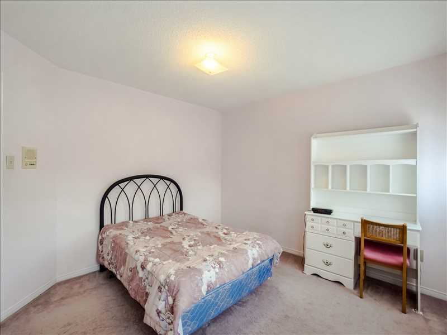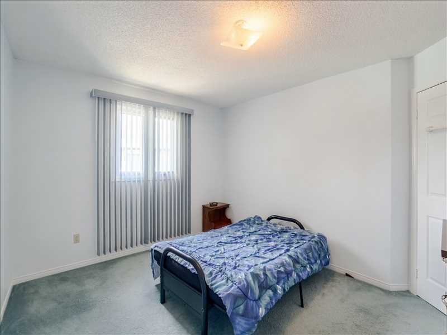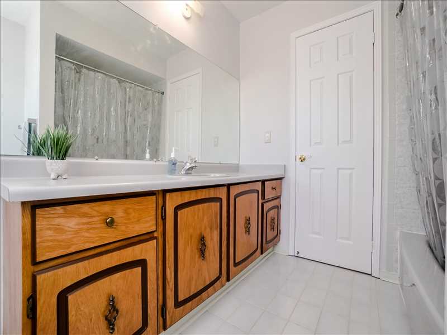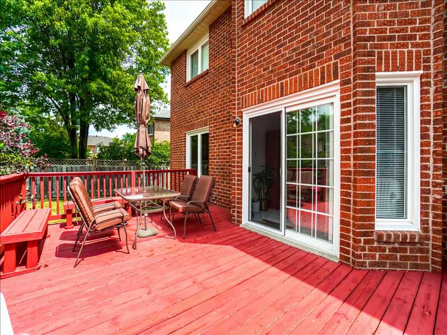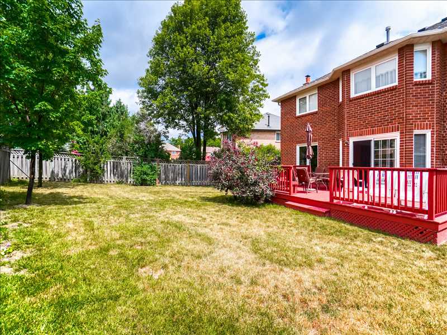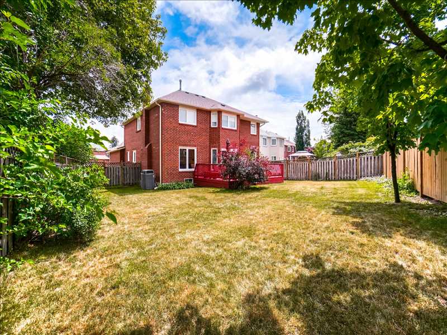Find Out What The Home Down The Street Sold For! Click Here
42 Sapphire Crescent, Brampton, ON L6Z 4M4
$1,299,000 42 Sapphire Crescent, Brampton, ON L6Z 4M4 Brampton ON L6Z 4M4
4 |
3 |
Listing ID
#W5733786
Status
Sold
Property Type
Single Family Home
Description
Welcome To This Beautiful Detached 4 Bedroom Home On A Premium Pie Shaped Lot Boasting 2,936 sqft Of Living Space and Hardwood Floors On The Main Floor. A Bright Entrance Welcomes You To This Home With A Fabulous Curved Oak Staircase. The Main Floor Boasts A Separate Living And Dining Room. The Chef's Kitchen Has A Separate Breakfast Area With Walk-Out To The Deck. Curl Up In The Cozy Family Room In Front Of The Fireplace With Brick Mantle. Work From Home In The Generous Sized Main Floor Office. Main Floor Laundry Room With Access To The Garage. The Second Floor Has 4 Generous Bedrooms, The Primary With 4pc Ensuite, Separate Tub And Shower And A Walk-in Closet. Ideal Backyard For The Family & Entertaining & Gardening Lots Of Parking, 2 In The Garage And 4 On The Driveway. All In A Great Neighbourhood Close To All Amenities Including Parks, Transit, Shopping, Restaurants, Fitness Facilities And Highway Access.
Extras Include: Existing Stainless Steel Fridge, White Stove, Black Dishwasher, Washer, Dryer, Furnace (Newer), A/C (Newer), Newer Roof, All Window Coverings & Light Fixtures. Intercom System, Gas BBQ Line, Rough-In Central Vacuum. Centrally Located Close To All Amenities.
Listed By:Neil McIntyre Re/Max Realty Services Inc. 416-805-2562
Contact Agent
By providing a phone number, you give us permission to call you in response to this request, even if this phone number is in the State and/or National Do Not Call Registry.
Direct link:
https://www.neilmcintyreteam.com/mylistings/direct/0d7e1dc3c24d60f9
All real estate listing information on this page is sourced, posted, and maintained by the agent(s) operating this website.

